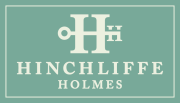LOCATION
Castell Gyrn is located just outside of the sought after market town, Ruthin. A popular location due to its private schooling range of amenities. An area of Outstanding Natural Beauty the surrounding countryside is breathtaking and Castell Gyrn is the perfect platform in which to appreciate it. The Cathedral City of Chester is a little over 20 miles away with Liverpool City Centre 37 miles and Manchester City Centre 57 miles, making this location commutable to the local major cities.
IN FURTHER DETAILS THE ACCOMMODATION COMPRISES:-
Please note that we have not checked any of the appliances or the central heating system included in the sale (if any). All prospective purchasers should satisfy themselves on this point prior to entering the contract.
Grand in appearance and offering over 7,800 sq.ft. of accommodation Castell Gyrn should appeal to a variety of buyers, both residential and with the right change of use, commercial. The accommodation is comfortable yet striking, with five reception rooms, six bedrooms, all with their own luxury en-suites, a detached guest lodge, parking for numerous vehicles and 10 acres of surrounding countryside, this residence could offer a commercial venture including Wedding Venue, Luxury Holiday Home, Corporate Eventing, Fine Dining etc.For those looking for a family residence the spacious, flowing accommodation would fit perfectly. As previously mentioned each bedroom benefits from an en-suite with the master suite offering enough space to act as a haven if your home is being overrun by those of a younger generation. There are also enough reception rooms to keep everyone happy, the Living Room and Sitting Room lend themselves to everyday living and at the weekend or big family social occasions you have a large Dining Room to get everyone in the same place at the same time before relaxing in the Cinema Room to watch your favourite movie. The finish of Castell Gyrn has to be seen to be fully appreciated, every detail has been meticulously thought about and the finish exacting. From the dragon breathing fire as the wrought iron gates open to the sweeping driveway taking you to the property you are certainly aware you are about to experience something special as soon as you arrive.
GROUND FLOOR
As you cross the threshold and onto the Ground Floor you will be greeted by a large Reception Area/Library with wood panelling and traditional design this area is a wonderful introduction to the property and an inviting space. To your right you will find the large Dining Room, perfect for entertaining and large family events, continue through into the beautifully designed Kitchen with Orangey style Breakfast Area, Walk-in Pantry and Utility Area this really could be the social hub of the home. Back through the reception area and to the large Drawing Room, a more formal space with presentation in keeping with the rest of the property, the main focal point is the beautiful fireplace and surround. Just off the sitting room is the Cinema Room, a wonderful luxury for those who love to sit down and enjoy their favourite form of entertainment. Completing the downstairs space is Bedroom Six complete with En-suite and the Downstairs Cloakroom.
Entrance Porch
Entrance Hall
Cloakroom
Separate WC
Library
Reception Area
Drawing Room
Cinema Room
Dining Room
Open Plan Breakfast Kitchen
Kitchen Area
Breakfast Room
Utility Room
Rear Porch
Kennel/Outside Store
Bedroom Six
En-suite
FIRST FLOOR
To the First floor and just off the spacious landing you will find the Living Room complete with a balcony offering the some of the best countryside views you will see. There is a large fireplace and to the right is a door that takes you up into the tower where you will find two of the Bedrooms both with En-suites, from here you can also access the roof for incredible 360 degree views, a feature definitely worth taking advantage of. Back down to the Landing into the Principal Bedroom, an incredible space complete with Sitting Area, Dressing Area, Sleeping Area and En-suite. The Second Bedroom is equally impressive with beautifully made fitted bedroom furniture and a large En-suite. Completing the First Floor space is a Study, ideal for those who work from home.
Landing
Study
Living Room
Master Suite
Lounge Area/Dressing Room
Dressing Room
Bedroom
En-suite.
SECOND FLOOR
Landing
Bedroom Two
Bedroom Three/Dressing Room
En-suite..
THIRD FLOOR
Landing
Bedroom Four
En-suite...
Bedroom Five
En-suite....
OUTSIDE
Grounds
The surrounding grounds have to be seen, as previously mentioned the view and location is incredible but it does not stop there. A landscaped courtyard is the perfect place for those who love to look after a garden, there is enough here to keep even the most experienced of potterers busy and when you are done it is a lovely place to relax. The grounds sweep around the main residence with features that include carved animals, a shell mosaic grotto and a large functional storage building.
GUEST LODGE
The Lodge, also within the courtyard is the Guest Lodge, a well presented and fully renovated detached one bedroom residence. Currently utilised as a Guest Lodge this space could also be an Annexe, External Office or even a Studio.
Sitting Room
Kitchenette
Bedroom
En-suite.....
TRIPLE GARAGE
Within the courtyard you will also find a Triple Garage complete with WC and Storage. This garage also benefits from stairs leading down to a very useful Basement.
Double Garage
Garage
WC
Garage Basement
Floor Plan
Energy Performance Certificate
TENURE
Freehold. Subject to verification by Vendor's Solicitor.
SERVICES (NOT TESTED)
We believe that mains water, electricity, LPG central heating and private drainage are connected.
LOCAL AUTHORITY
Denbighshire County Council. Council Tax - Band I.
POST CODE
LL15 1YE
POSSESSION
Vacant possession upon completion.
VIEWING
Viewing strictly by appointment through the Agents.
.
https://vimeo.com/292912883















































































































 Independent Estate Agents
Independent Estate Agents