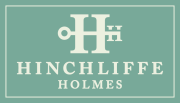LOCATION
Kingsmead is situated on the outskirts of the market town of Northwich and on the edge of the attractive Weaver Valley. A clock tower stands at the main entrance (off the A556) to Kingsmead. Grouped into a number of distinct neighbourhoods with attractive features and informal open space, a limited number of builders have created a distinctive setting for a variety of house types. Kingsmead is also served by an excellent Nursery, Primary School, Doctors Surgery, Pharmacy, Dentist, Hair Salon, Tesco Express, Takeaway outlets, Kingfisher Public House and play parks. Nearby Northwich provides a comprehensive range of shopping and leisure facilities including Waitrose, Sainsbury's, Boots, WH Smith, and Marks and Spencer to name but a few. The new Barons Quay development also now offers an Odeon cinema and a Wildwood restaurant and bar. There are also a number of other eateries within Northwich and the outskirts. The brand new Northwich Memorial Court incorporates a Brio Leisure and entertainment Centre which hosts numerous events throughout the year. For commuting purposes the A556 Manchester to Chester Road is a short drive away and provides good access to the motorway networks. Northwich also has its own railway station and bus depot. There are also a good amount of schools available for all ages.
IN FURTHER DETAILS THE ACCOMMODATION COMPRISES:-
Please note that we have not checked any of the appliances or the central heating system included in the sale (if any). All prospective purchasers should satisfy themselves on this point prior to entering the contract.
GROUND FLOOR
Hallway
Laminate flooring, stairs to First Floor, double radiator.
Living Room
UPVC double glazed square bay window to front, double radiator, fitted carpet, dimmer lights, smoke alarm, limestone fire surround, archway leading to:
Dining Room
Fitted carpet, radiator, double sliding door to:
Conservatory
Tiled floor with underfloor heating, UPVC double glazed windows to side and rear with fitted blinds, UPVC double glazed door to side, ceiling fan.
Kitchen
Karndean flooring, fitted with a range of matching wall and base units comprising cupboards and drawers, base units with Mistral worktops, up stands and window sills, Blanco single bowl sink under mounted in Silgranit, space for American style fridge/freezer, integral Bosch dishwasher, space and plumbing for washing machine/dryer, double Bosch oven with integrated Bosch gas hob and Bosch extractor fan over, understairs storage cupboard, UPVC double glazed windows to the rear and double glazed door to the side. The kitchen also benefits from under lighting.
Downstairs Cloakroom
UPVC double glazed opaque window to front, low level WC, wash hand basin with splashback tiling, radiator, laminate flooring.
FIRST FLOOR
Landing
Loft access, fitted carpet, airing cupboard.
Bedroom One
UPVC double glazed window to front, radiataor, fitted carpet and fitted wardrobes. Door leading to:
En-suite Shower Room
UPVC double glazed opaque window to front, low level WC, wash basin with storage below, power shower cubicle with glass door.
Bedroom Two
UPVC double glazed windows to front and side, Velux skylight to rear, eaves storage, double radiator and fitted carpet.
Bedroom Three
Fitted carpet, UPVC double glazed window to rear and radiator.
Bathroom
UPVC double glazed window to rear, fitted carpet, radiator, bath with chrome mixer tap and shower attachment, wash hand basin with storage below and splashback tiling, low level WC, extractor fan.
OUTSIDE
Garden
The property is approached via a block paved driveway offering off road parking and leading to the integrated Garage. There is a garden to the front which is laid to lawn.To the rear there is a lovely patio area, ideal for outside entertainment, leading to the garden which is mainly laid to lawn and there are well established plants and shrubs to the borders. The boundaries are fenced creating privacy with trees beyond the rear boundary.
Garage
Up and over door, light, power and pedestrian doorway to the side.
Floor Plan
Energy Performance Certificate
TENURE
Freehold. Subject to verification by Vendor's Solicitor.
SERVICES (NOT TESTED)
We believe that mains water, electricity, gas central heating and drainage are connected.
LOCAL AUTHORITY
Cheshire West And Chester. Council Tax - Band D.
POST CODE
CW9 8UH
POSSESSION
Vacant possession upon completion.
VIEWING
Viewing strictly by appointment through the Agents.



























 Independent Estate Agents
Independent Estate Agents