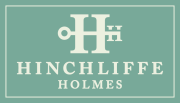LOCATION
Ashton is a quaint picturesque village and enjoys many amenities including a community run village store offering general convenience items and post office, a church, a 'good' Ofsed rated primary school, and an 'outstanding' Ofsted rated nursery. Additionally, the village has a playground and community room for hire.
Close by the village of Mouldsworth offers further amenities including the Goshawk Public House and Mouldsworth Railway Station which provides a direct link on the Chester to Manchester line.
Furthermore, just over a mile away is the popular village of Tarvin. Tarvin is an increasingly popular village and is located 6 miles from Chester and 5 miles from Tarporley. In recent times the village has been the subject of an impressive scheme of improvement and boasts an excellent range of day-to-day amenities including Co-op store, two churches, newsagents, four public houses/restaurants and individual retail outlets. There is also within the village a doctors' surgery and good Ofsted primary school.
Chester City centre can be reached within 15 - 20 minutes and there are great links to the wider motorway network via the A55, M6, M56 and M53.
IN FURTHER DETAILS THE ACCOMMODATION COMPRISES:-
Please note that we have not checked any of the appliances or the central heating system included in the sale (if any). All prospective purchasers should satisfy themselves on this point prior to entering the contract.
GROUND FLOOR
Entrance Hall
Lounge
Living Room
Dining Kitchen
Boot Room
FIRST FLOOR
Landing
Bedroom One
Bedroom Two
Bedroom Three
Bedroom Four
Family Bathroom
OUTSIDE
Garden
TENURE
Freehold. Subject to verification by Vendor's Solicitor.
SERVICES (NOT TESTED)
We believe that mains water, electricity and gas central heating are connected.
LOCAL AUTHORITY
Cheshire West And Chester Council. Council Tax – Band D.
POST CODE
CH3 8DG
POSSESSION
Vacant possession upon completion.
VIEWING
Viewing strictly by appointment through the Agents.







































































































 Independent Estate Agents
Independent Estate Agents